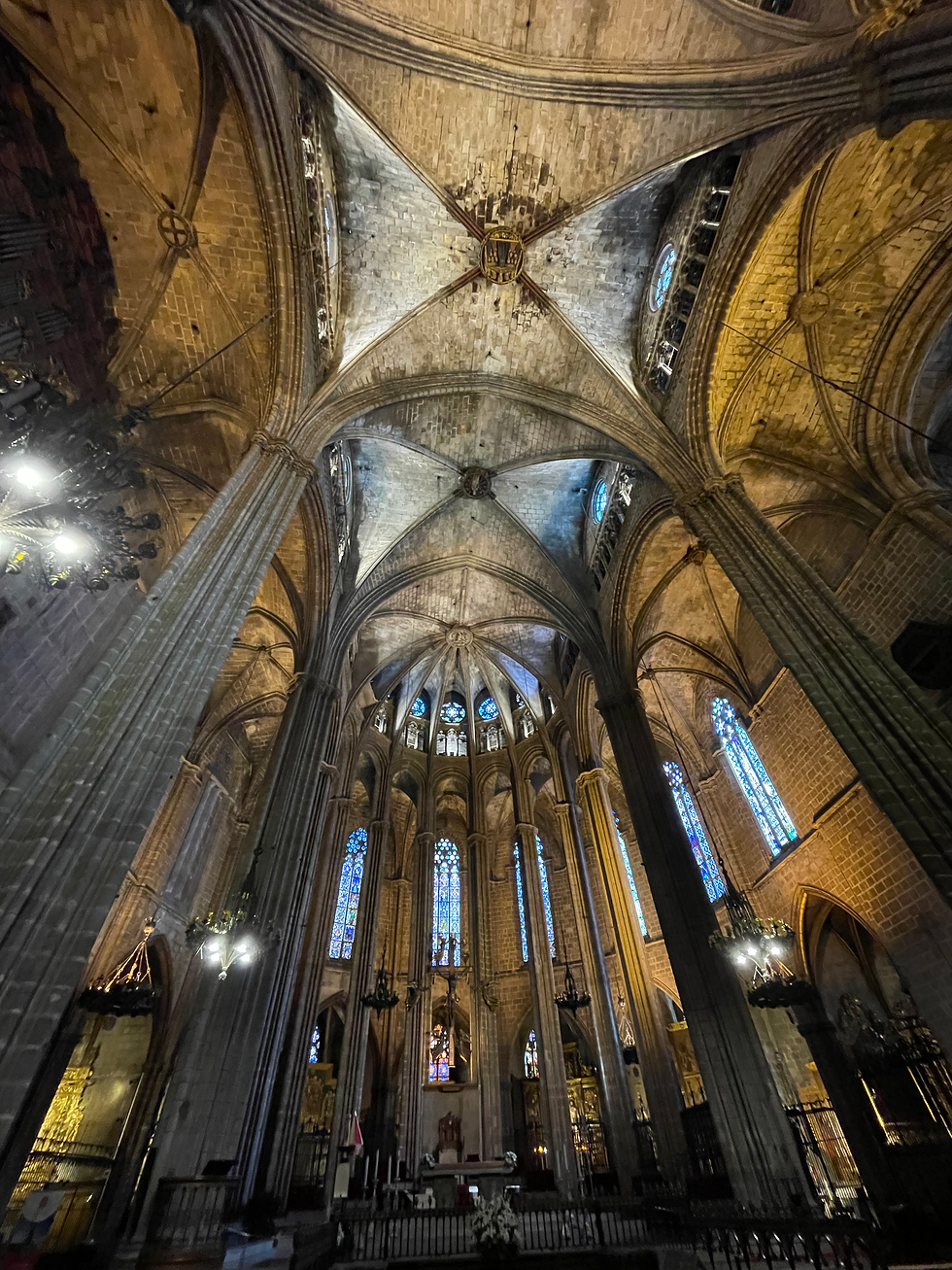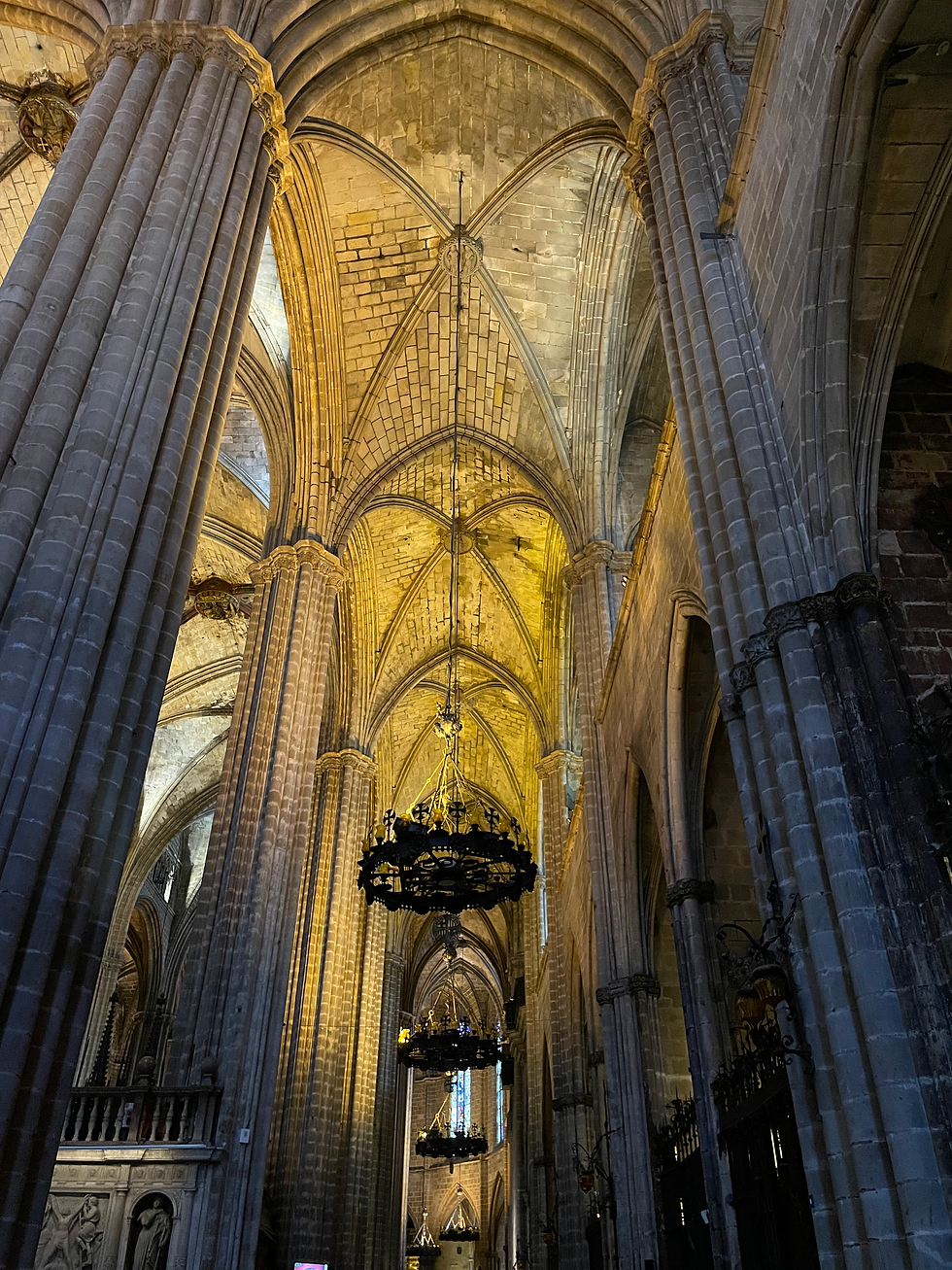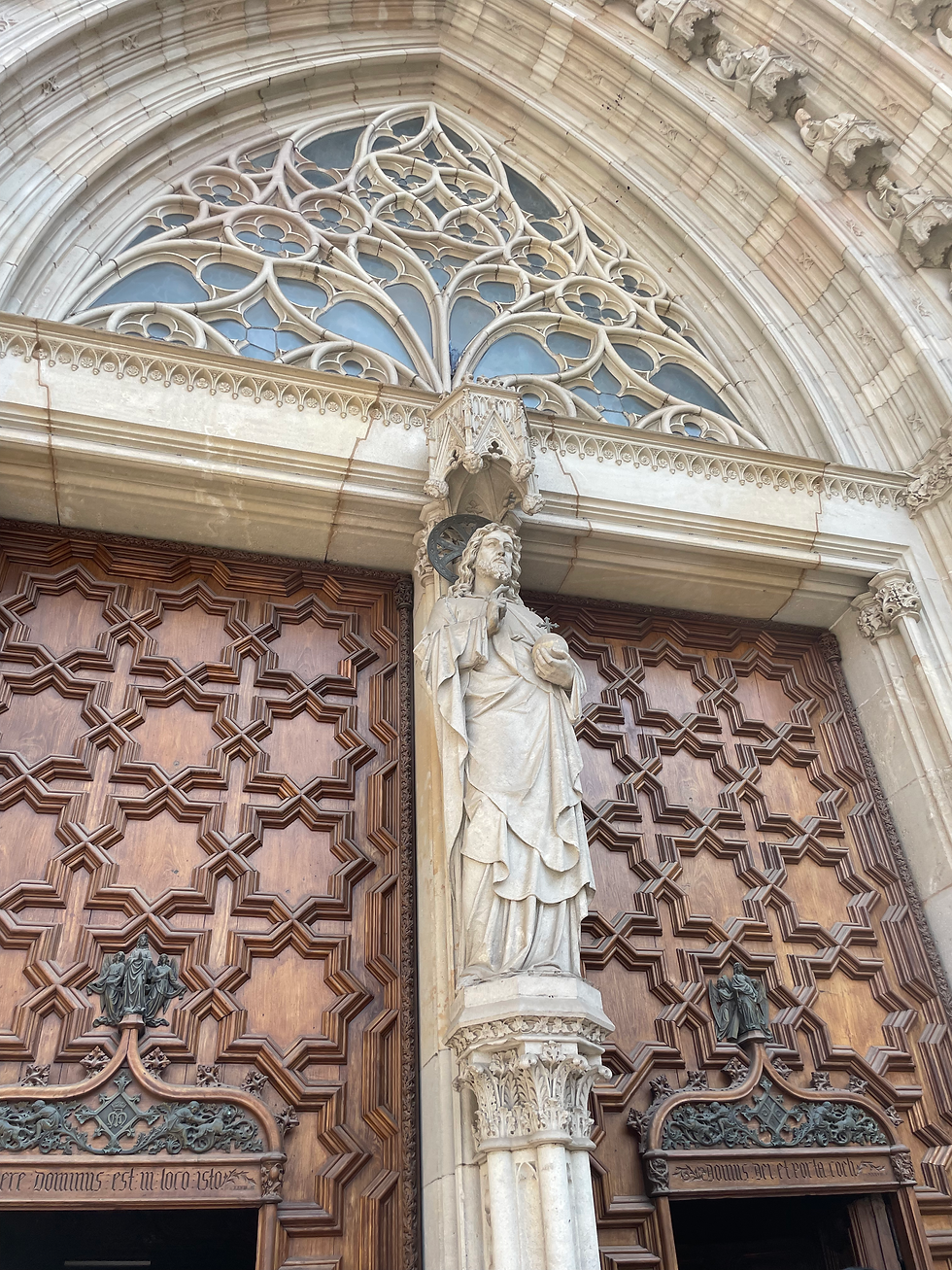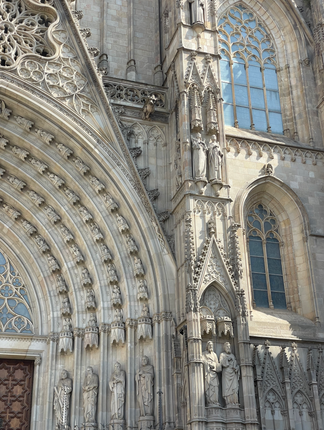Going Gothic: Barcelona Cathedral
- kcaranante
- May 24, 2022
- 5 min read
In the heart of the Old Quarter of Barcelona stands a magnificent example of gothic architecture dating back to 1298. Officially this structure is named The Cathedral of the Holy Cross and Saint Eulalia, but it is better known as the Barcelona Cathedral.
History as a religious site

This site has been the foundation of a religious building since a Christian church was constructed there in the 4th century. It is believed that the relics of Saint Eulalia were kept in one of the chapels of the original church.
This church was replaced by a Cathedral built by the Visigoths when they took control of the area in the 5th century. There is documentation that the Cathedral was at that time dedicated to the Holy Cross. This Visigoth Cathedral was badly damaged by the Moors when they invaded in 985.
In 1046, the count of Barcelona began the construction of a Romanesque cathedral that was consecrated in 1058. Construction of the Gothic cathedral that stands today began in 1298 on the foundation of the previous building and took over 150 years to build.
Stages of construction
The construction of this Gothic Cathedral occurred in three phases. The first phase took on the task of building the apse, then the presbytery with the altar and crypt, and finally the radial chapels.
The second stage saw the construction of the three naves and their respective chapels. Following that the last stage was when the basilica, façade and cloister were started. However, due to financial limitations, the cathedral remained unfinished until the early 20th century.
The main façade and tower were completed in line with the original plans, but there was also the addition of the cimborio and the two side towers, which were completed in 1913. So, while the cathedral is a striking example of Gothic architecture, the façade is actually a neo-Gothic addition.
What defines Gothic?
The Gothic style does have some variation according to the location, age or type of building, but it has five key architectural elements that can identify a structure as Gothic. These elements include large stained-glass windows, pointed arches, rib vaults, flying buttresses, and ornate decoration.
The Gothic style was one of the world’s most distinctive architectural movements. Having originated in the Middle Ages, the style still does not fail to impress today.
Gothic style evolved from the Romanesque architecture of the medieval times which was characterized by arches, vaulted ceilings, and small stained-glass windows. Gothic architecture adapted these elements to a new style that exaggerated arches, increased vaulting, and enlarged the stained-glass windows.
While it kept these influences, Gothic architecture abandoned the key Romanesque feature of thick walls. By using thinner walls, Gothic architects were able to construct taller and more delicate buildings. This is also where flying buttresses came into play.
Flying buttresses were employed by architects during this time to make sure the building has enough support. A flying buttress is composed of an arch that extends from an upper part of a wall to a pier to convey to the ground the lateral force that arises from the vaulted ceilings.
The purpose of making taller buildings that appeared to be sky-high were so that they evoked ethereality and reached toward the heavens.
Large-stained glass windows

Stained-glass windows are found in many churches and places of worship in general, but they have a much more dominant role in Gothic cathedrals. The meticulously cut colored glass that forms kaleidoscopic windows are typically arranged in tall and narrow frames or round, rose-like, frames.
You will see that the stained-glass found in Gothic cathedrals being much larger in scale than in a traditional place of worship makes it so that they can let in more dazzling light. The stained-glass windows also typically depict detailed scenes from the Bible.
"I was really impressed by the stained-glass in the Barcelona Cathedral," William Aneiros, a visitor to the Cathedral, said. "We obviously have stained-glass at my church back home, but it is nothing compared to the scale of these."
Pointed arches

The arches in Gothic cathedrals are tall, thin, and pointed, which was adapted from Islamic architecture. This was a change for the time from the wide, rounded arches that were featured in Romanesque buildings.
The use of pointed arches is also helpful to support the overhead weight of the vaulted ceilings. The rounded arches that were previously used in cathedrals could not support the increased weight, width or height of the new buildings, so the pointed arch was also a practical solution. The concept operates similar to that of two objects pushing toward each other for support.
"It was really cool for me to see the pointed arches and all the other Gothic features because I learned about all of them during my art history class when we studied architecture," Alex Ann Smith, a visitor to the Barcelona Cathedral said.
Rib vaults
Rib vaults were utilized in Gothic architecture for many reasons. These vaults gave buildings flexibility in roof and wall engineering. Compared to the barrel vault they were stronger, lighter, easier to construct and more economical.
These vaults also lasted longer, and you can see that the crisscrossed construction provides a more decorative aesthetic than traditional barrel vaults.
Flying buttresses
Before the flying buttress, there were limited ways that buildings could be erected, so it stopped architects from aspiring to build taller, more grand buildings. However, once the idea of the flying buttress was introduced, these buildings took on a new life.
Using the flying buttress, that you can see on the outside of the structure, protects it from the shearing force and creates a balance a force. Even today, flying buttresses are used by contemporary architects in building walls, bridges, and dams.
Ornate decorations

The last feature you will see in the Barcelona Cathedral that helps to define Gothic architecture is the use of ornate decorative elements. The decorative elements include things like embellished colonnades and colonettes, statues of saints and historical figures, pinnacles and spires, sculptural moldings and gargoyles.
"Seeing how detail-oriented the Gothic style is amazes me," Aneiros said. "I can't even imagine how much time and effort went into creating something like that. It really makes me appreciate this Cathedral a lot more."
Neo-gothic façade
As the Barcelona Cathedral became more popular and well-recognized, the building was maintained at a higher standard and the original features and designs remained. However, in the 19th century, work began on the façade in an attempt to make the building grander.
Miguel Girona i Agrafel began plans in the 1880s to add the central tower and two smaller towers on either side. These additions were completed in 1913 and because of this the Barcelona Cathedral bow has its iconic architectural detail stemming from the Neo-gothic movement at the time.
The Neo-gothic movement gained momentum in the 19th century as architects sought to revive medieval Gothic architecture. They intended it to complement the neoclassical styles that were popular at the time. Gothic revival draws on the decorative patterns and intricate detail of Gothic architecture.















Comments